











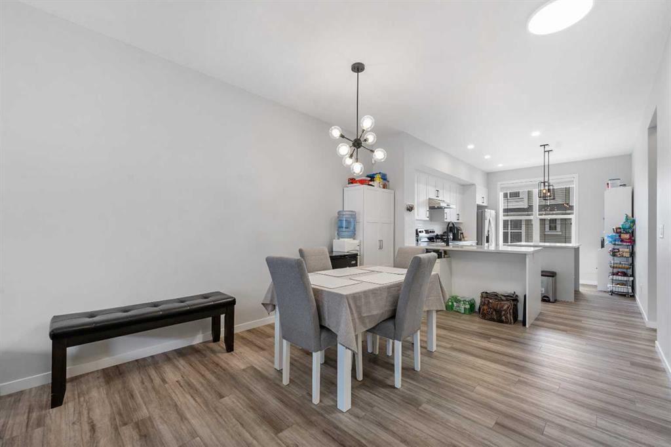



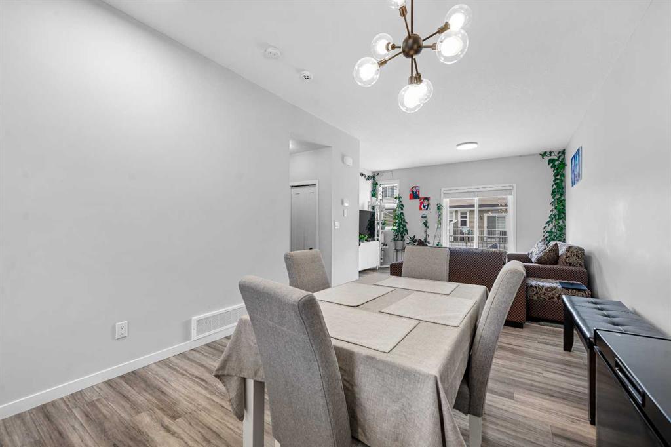



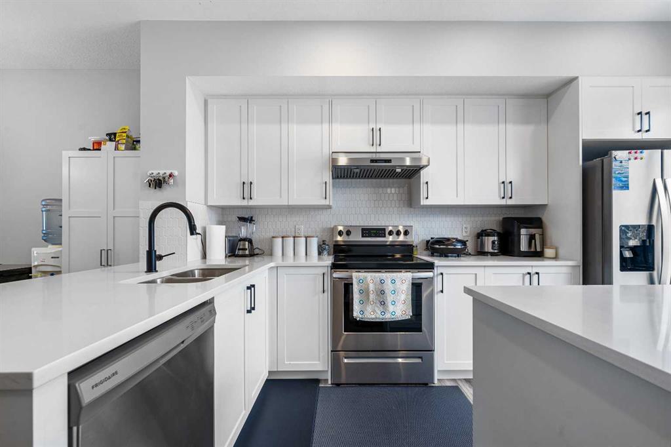
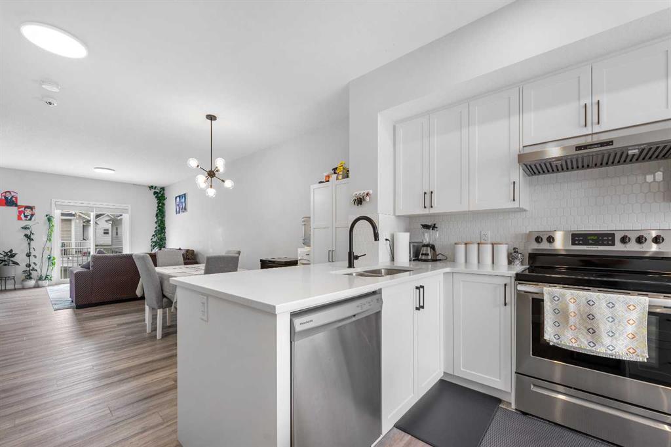

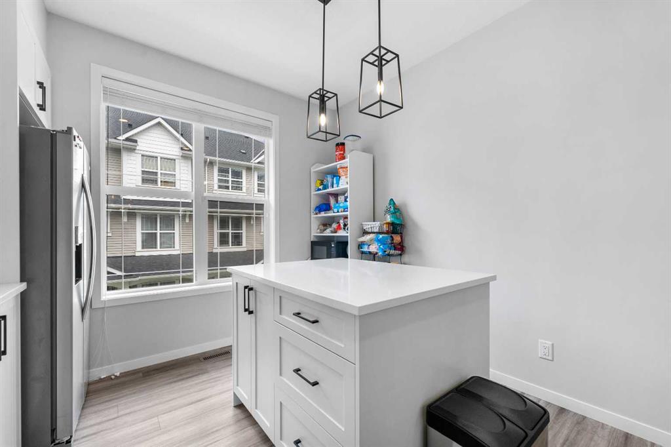
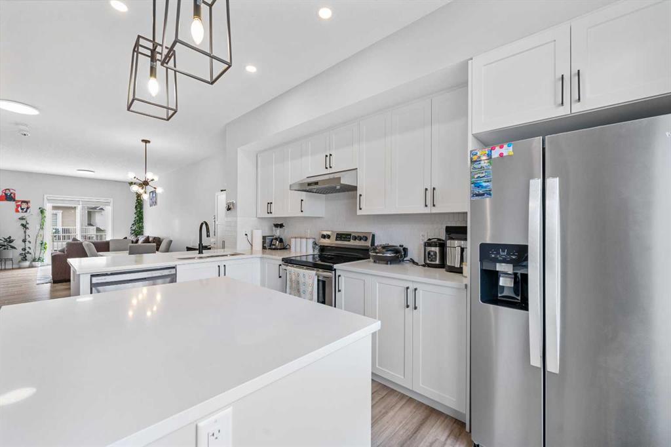

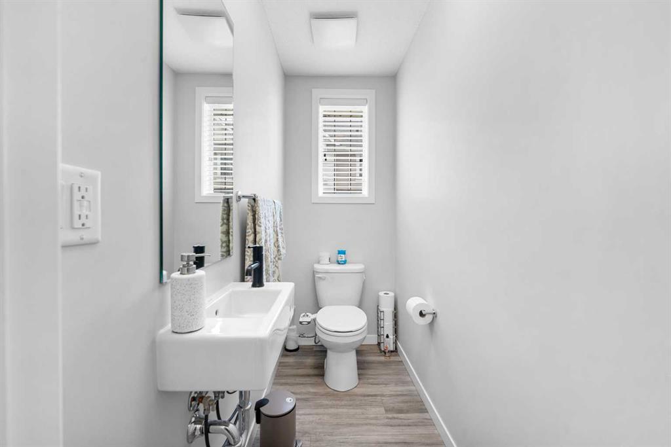
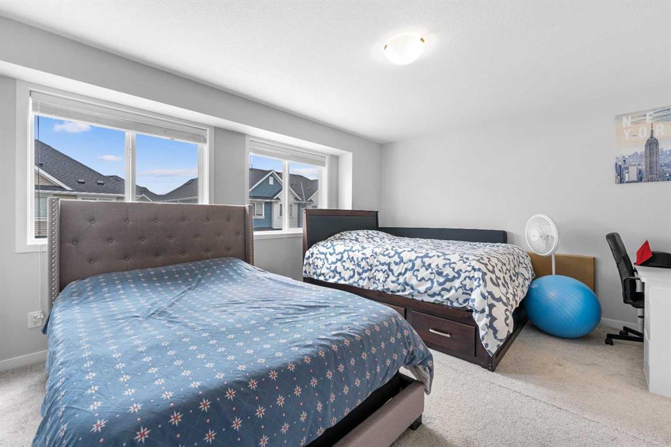


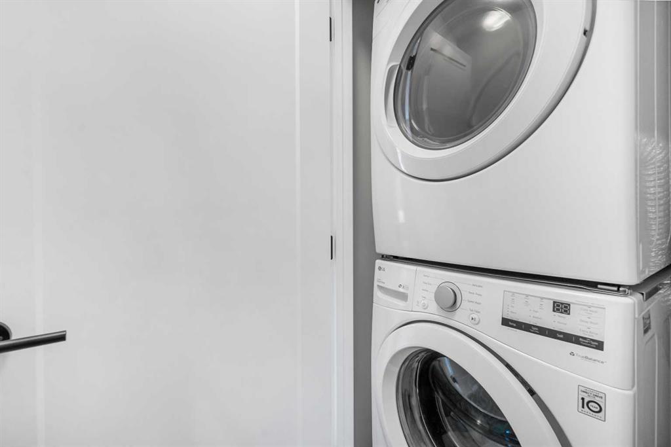

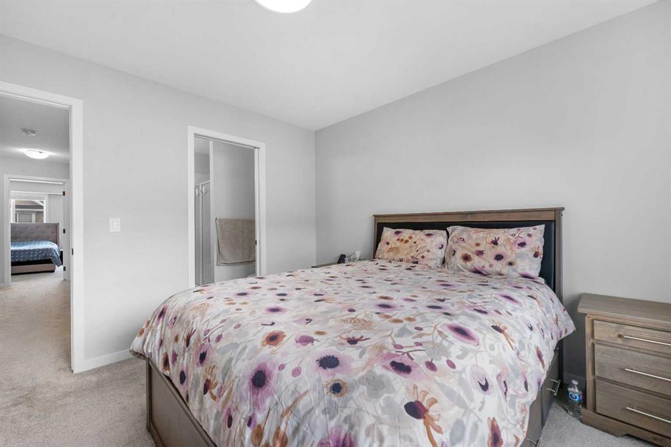

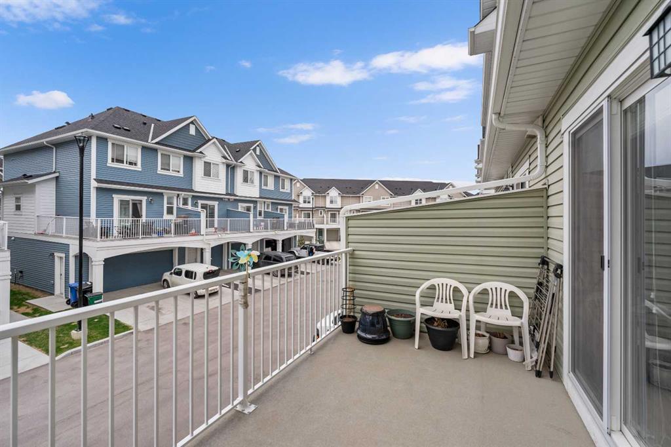

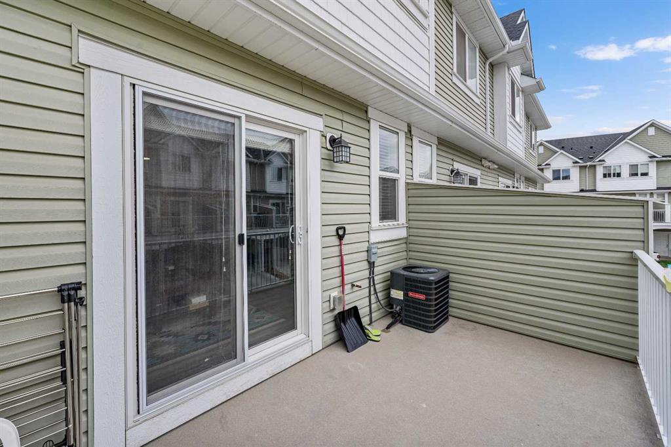
Listing ID
#A2220915
Property Type
Row/Townhouse
Property Style
3 Storey
County
Calgary
Neighborhood
Copperfield
Year Built
2020
Days on website
26
324 Copperstone MANOR SE Calgary AB T2Z 5G2
$ 479,900 | 2 | 2 | 1425 Sq Feet
Listing ID
#A2220915
Property Type
Row/Townhouse
Property Style
3 Storey
County
Calgary
Neighborhood
Copperfield
Year Built
2020
Days on website
26
|
|
Scan this QR code to see this listing online. Direct link: http://www.search.calgaryhomesguide.com/listings/direct/921b46668ddd6fda41997457f36f17dc |
Contact Buyer Agent
Mortgage Calculator
Copyright 2025 Calgary Real Estate Board Cooperative Ltd. All Rights Reserved.
The information provided herein must only be used by consumers that have a bona fide interest in the purchase, sale, or lease of real estate and may not be used for any commercial purpose or any other purpose.
Information Deemed Reliable But Not Guaranteed.
Last Updated:Sunday, June 8, 2025 3:25 AM
Data supplied by CREB®'s MLS® System. CREB® is the owner of the copyright in its MLS® System. The Listing data is deemed reliable but is not guaranteed accurate by CREB®.
The trademarks MLS®, Multiple Listing Service® and the associated logos are owned by The Canadian Real Estate Association (CREA) and identify the quality of services provided by real estate professionals who are members of CREA. Used under license.
The trademarks REALTOR®, REALTORS®, and the REALTOR® logo are controlled by The Canadian Real Estate Association (CREA) and identify real estate professionals who are members of CREA. Used under license.